Zikmundova
This nearly 200-square-meter apartment is built on an open concept of a living room, dining area, wine cellar, and kitchen. In this particular renovation of ours (we've discussed our approach to apartment renovations in the article 'Apartment Renovation), we want to showcase what it looks like when we take on an apartment designed by another architect.
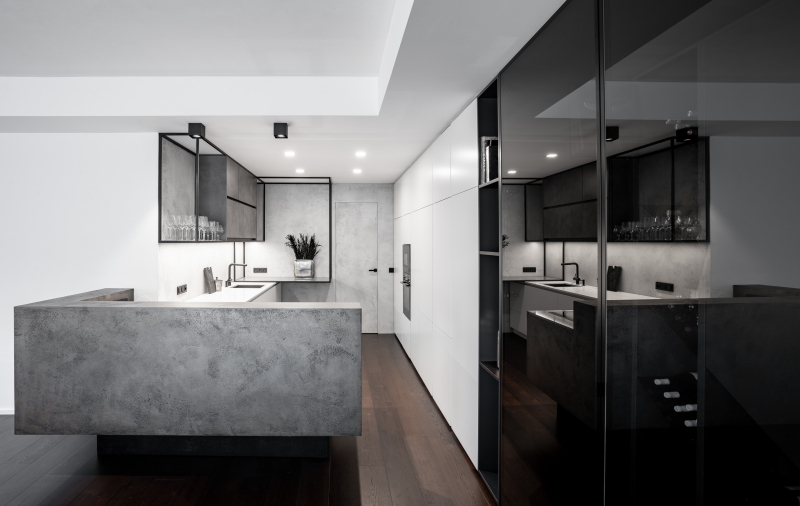
The apartment consists of six rooms, including a kitchen and a living room, with a floor plan set by another architect. The total floor area is 198 square meters, plus two terraces. The focal point of the interior is an open living room, connected to the dining area, wine cellar, and kitchen. The apartment also features the master bedroom, two children's rooms, a study that doubles as a guest room, a separate toilet, and three bathrooms. In the corridors, we've incorporated built-in wardrobes, providing ample storage space for the family of four that resides here.
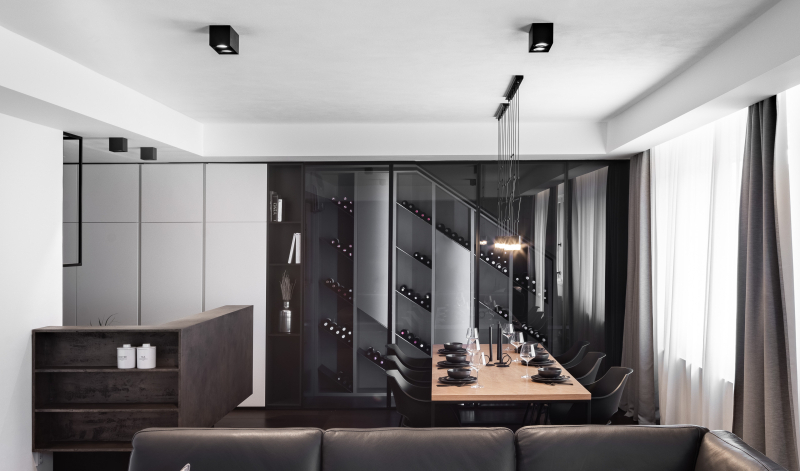
The entire interior is unified by a dark oak wooden floor (see how we use wood in our gallery here). We kept the walls simply white, complemented by gray concrete screeds. Among the striking features in this apartment that you won't miss, even though they are very subtle, are undoubtedly the raw steel structures (OOOOX's use of steel looks like this). These structures form geometric spatial objects that have not only aesthetic significance but primarily practical. We used them for custom-made furniture, the wine cellar, and partition structures. As a contrast to the dark colors, the interior is complemented by bronze screed and light-finished oak. In the bathrooms, we work with large-format gray tiles imitating concrete.
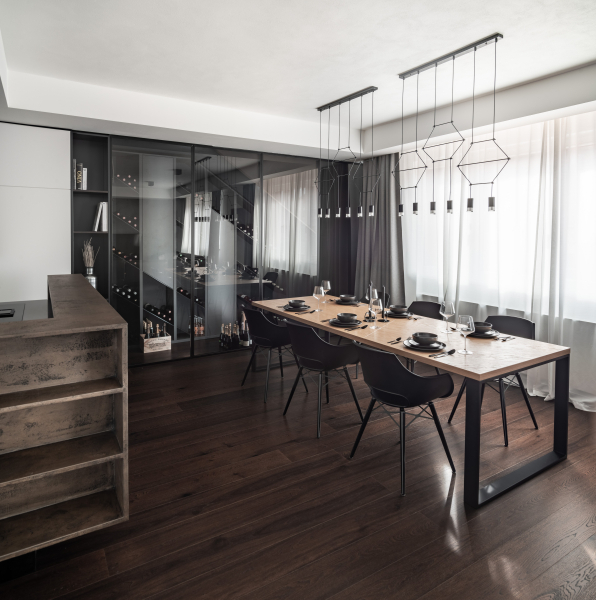
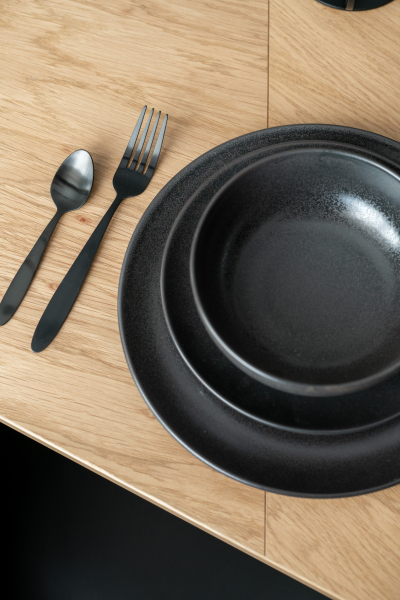
Ample storage space in the kitchen is one of the fundamental principles we consider in every design we undertake. Therefore, this kitchen utilizes storage areas that reach up to the ceiling on one side. This is further complemented by a small library and a generous wine cellar. The entire kitchen is in minimalist white lacquered MDF (see our white inspirations) and in a handle-less design. Upper cabinets are set into steel frames, introducing an industrial touch to the interior. The countertop is made of white Technistone artificial stone and is followed by a bar with a library decorated with a screed. Its color changes depending on the viewing angle and type of lighting (the color palette ranges from copper to gray). The extractor fan is integrated into the hob. The dining table is custom-made, combining black steel (for the base) and light oak veneer. We integrated the wine cellar into a niche, and its design mirrors the slope of the roof, similar to the steel shelves.
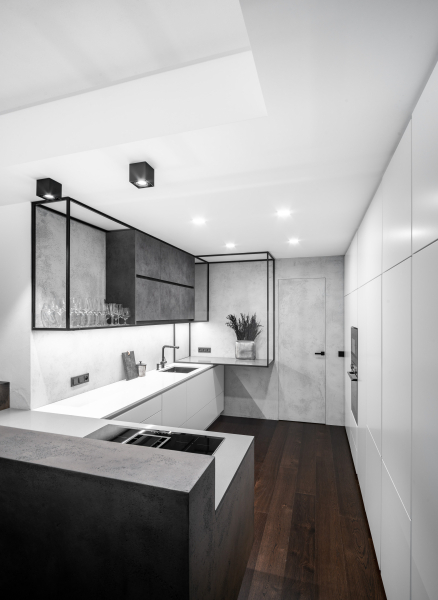
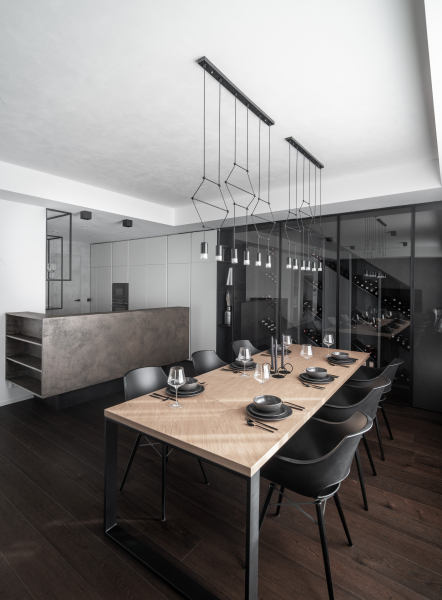
In the living room, a standout feature is the leather adjustable sofa with a footstool (get inspired by our living rooms in the Gallery). It is complemented by a standalone chair with its own lighting from Delta Light. The coffee table was custom-made for the client, modeled after the dining table. The black cabinet under the TV is made of lacquered MDF, similar to the cabinets in the kitchen, and is flanked by suspended cabinets made from metal laminate. They are set against a gray wall that imitates concrete. Spanning the length of the room are built-in curtain rails with backlighting. The cooling of the space is managed externally, with outlets hidden behind grilles in built-in niches that blend seamlessly with the wall and appear very discreet.
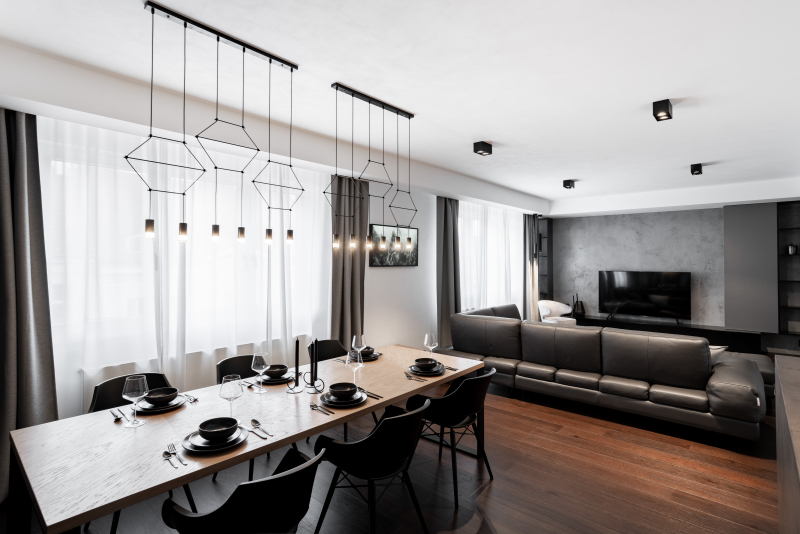
In the master bedroom, a custom-built wardrobe spans the entire length of the room. To break up the white expanse of the doors, we carved out handles and inserted a narrow bookshelf between the cabinets. The wardrobe is made of matte lacquered MDF. The headboard is crafted from metal laminate, onto which we mounted asymmetrical nightstands, all of which are then backlit. If you're interested in seeing more OOOOX bedrooms, browse the Gallery using this filter.
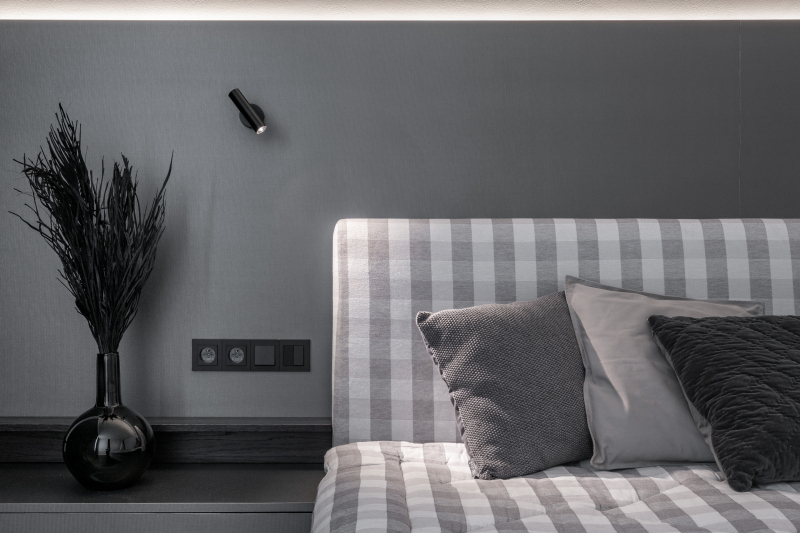
This apartment features 3 bathrooms (we showcase many more in the Gallery). We've conceptually divided the bathroom into two zones using two color shades. In the bathrooms, we used large-format tiles with a concrete imitation. The built-in bathtub and the steel frame with smoked glass of the unique shower area sits precisely on the boundary separating the light tiles from the dark ones. The cabinet under the sink is made of dark veneer, matching the shade of the floor throughout the apartment, and the black steel mirror frame conceals storage space. The separate toilet combines gray and bronze tiles (prefer brass over bronze? Here's our brass inspiration) with a concrete imitation. We created storage space using steel shelves, and the stone sink is set on a black steel structure.
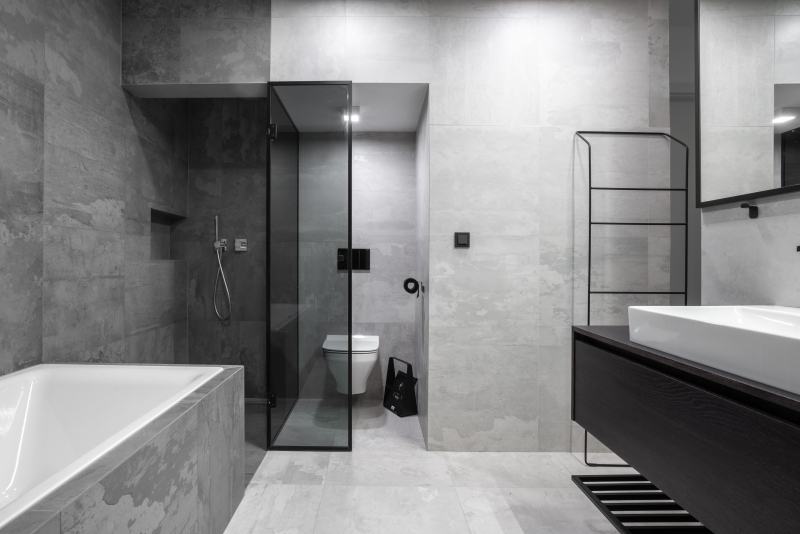
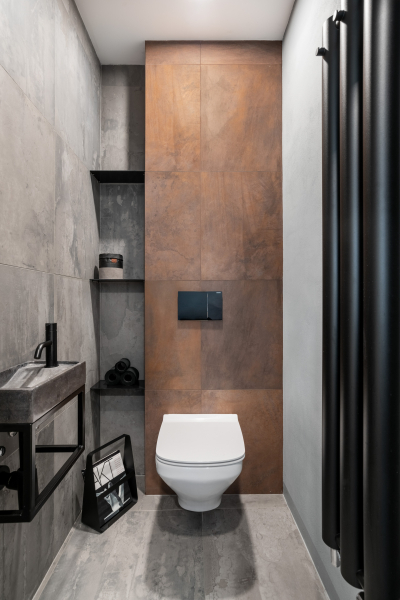
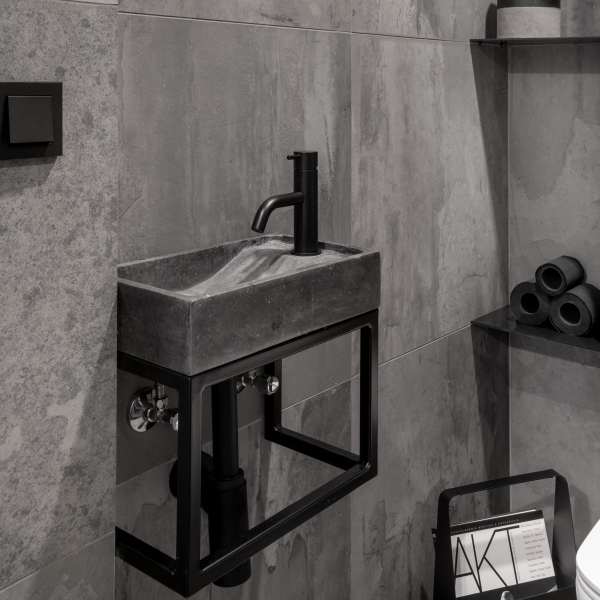
Not just in this apartment, the study also serves as a guest room. When the apartment owner is working, they have a nook we designed with a work desk made from light oak veneer and a black steel base. Open boxes made of metal laminate, built into a black steel frame, serve as storage space.
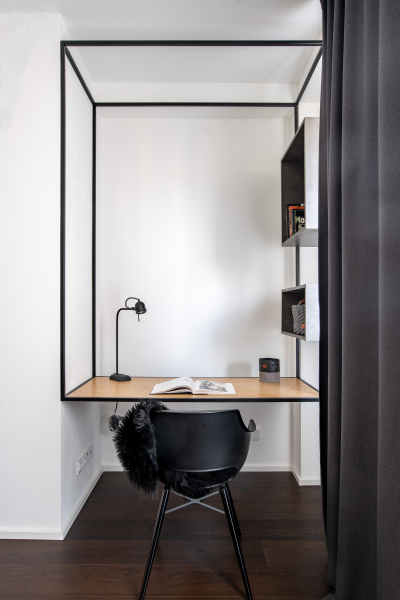
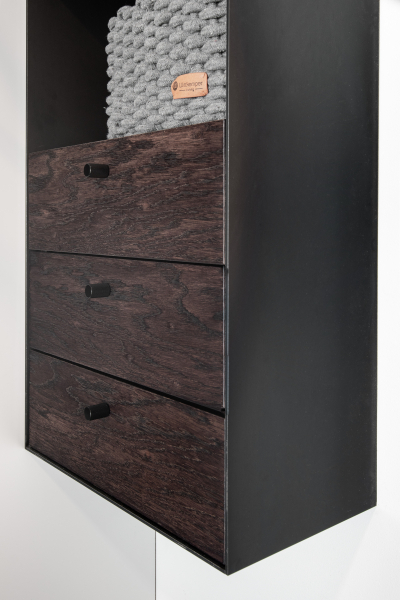
In the entrance hall, we also work with unique black steel frames. Part of the wardrobe and bench is made from raw steel with exposed welds, complemented by drawers with oak veneer handles. The bench includes an illuminated shoe rack. A large-format mirror built into a black frame enlarges the space. In conclusion to our visit today, let it be known that throughout the apartment, interior accessories were used that we personally selected for the client, primarily from the range of Scandinavian brands.
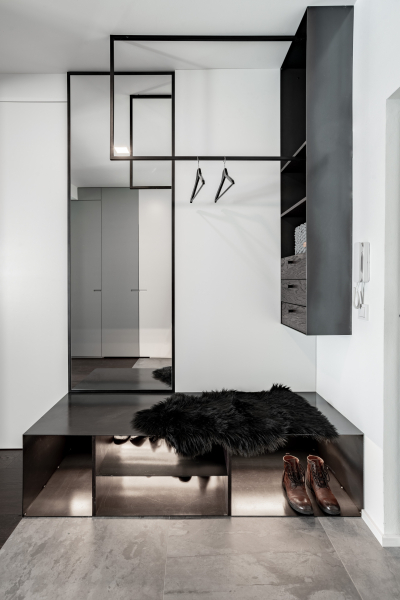
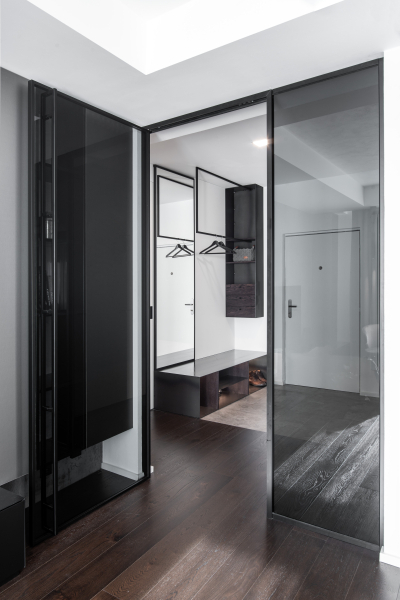
Design: OOOOX l Ing. arch. Radka Valová, Ing. arch. Petr Vlach
Year of realization: 2019
Photo: Martin Zeman
You can find more residential interiors in our Gallery: get inspired! You might also be interested in how we tackled topics such as:
by Radka - 10. 8. 2023