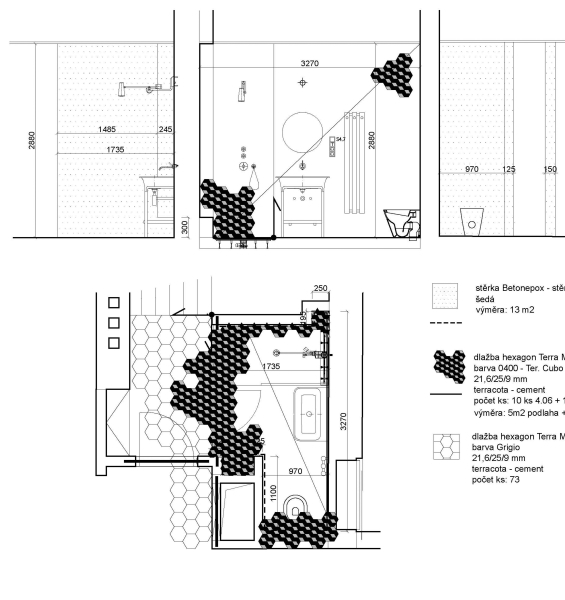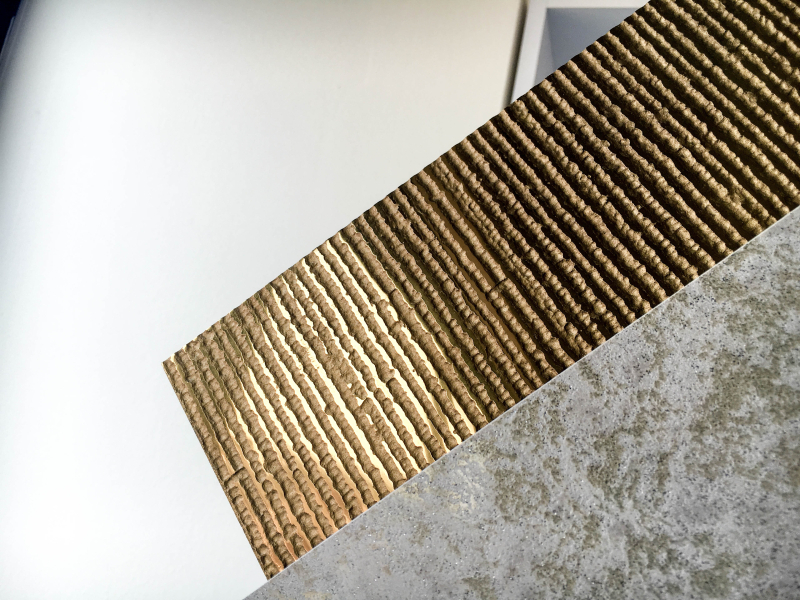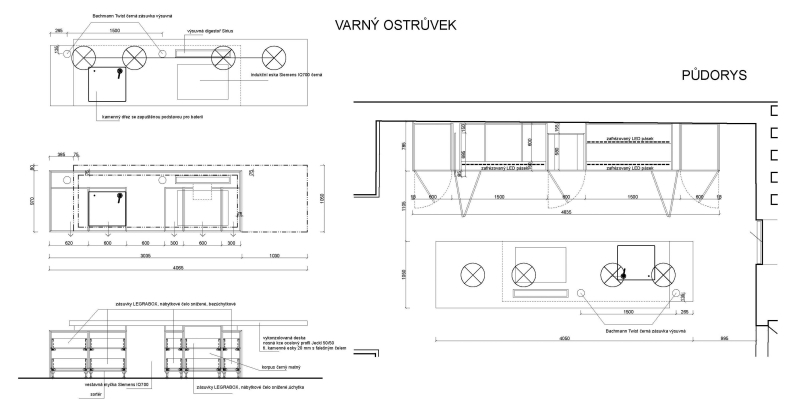Construction documentation (part two)
In this article, we delve into the specifics of preparing construction documentation. After the architectural study and decisions about the extent of alterations to the apartment or house, we continue with construction documentation, focusing, for example, on the bathroom. We start by selecting specific elements, and based on the final choices, we prepare the documentation. I'll illustrate this using bathroom fixtures as an example. From the study and our previous conversations, we know whether you prefer a square or round sink, whether you like the color black (like us), or perhaps prefer white. As we prepare the construction documentation, we take these factors into account. When sourcing specific products from various brands, we consider not just your preferences and taste, but also important technical details. Last but not least, we look at the prices. During our discussions, we'll check whether the overall budget is acceptable to you, or if we need to look for cheaper (or sometimes even more expensive) options. Once we have a complete, priced, and approved list of elements, we prepare the documentation for construction.

It doesn't make sense to prepare construction documentation in a generic format, as we'd end up having to revise or supplement parts of it later on. Instead, we prepare specific layout plans for the approved elements in the bathroom. We know precisely how the faucets will align with the tile joints, how high they will be over the sink, and so on. The output of our work is documentation that the construction firm will use for implementation, complete with all technical details. At this stage, we also engage in selecting samples (tiles, floorings, faucets, etc.) and visiting showrooms. We coordinate everything so that both the overall scheme and individual elements work seamlessly together.

The second part of the construction documentation focuses on the furniture aspect of the interior. In this documentation, we address elements that no longer have an impact on the construction itself. Specifically, this includes built-in furniture, as well as free-standing furniture pieces, lighting, and accessories. At this stage, it's also necessary to create detailed implementation documentation for custom production. Here I should note that our implementation documentation is then processed by suppliers (such as carpenters), who prepare their own production documentation. Our drawings (i.e., the implementation documentation for the furniture aspect) cover details and connections and serve as a basis for pricing and consultation with the selected manufacturer.

In addition to the design work itself, this part primarily focuses on pricing, selecting ready-made pieces, and endless comparison and alignment with the budget table. The goal is to subsequently find more cost-effective alternatives and so on. A standalone project is not sufficient for implementation on its own. Despite a meticulously prepared project, it is essential for the architect to monitor the actual implementation, coordinate it, and address problems that inevitably arise during the process—issues that we could not have anticipated in the project. This is especially true for renovations. We'll talk more about the implementation process in a subsequent article.
Od Radky - 10. 8. 2023