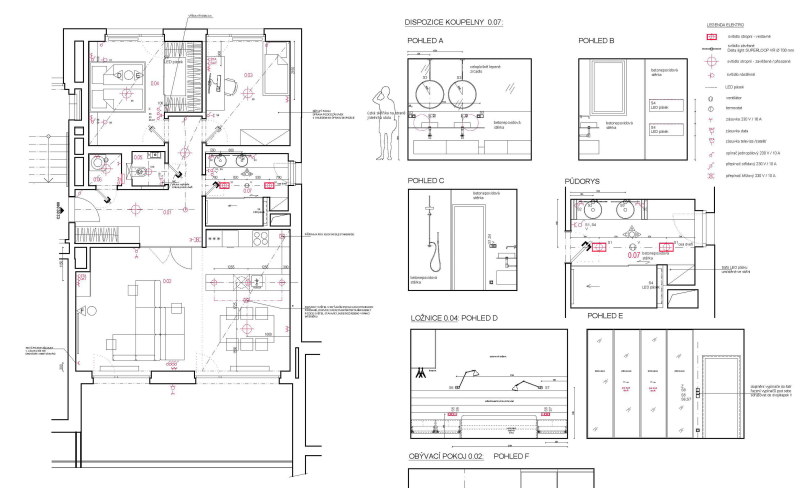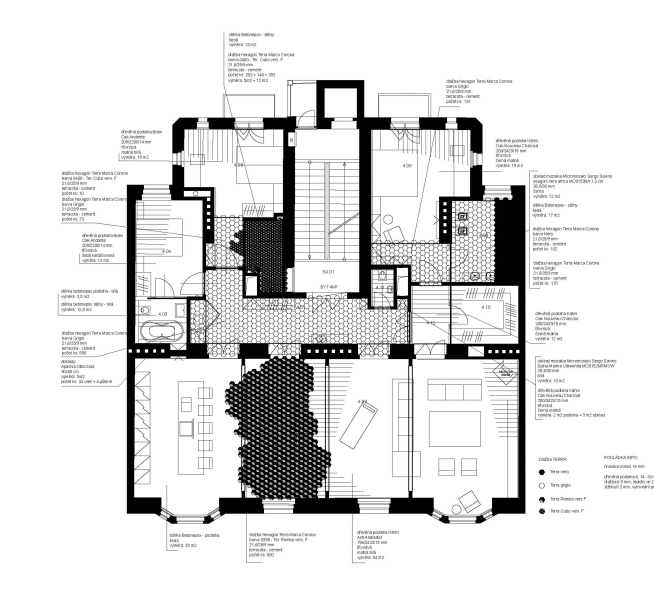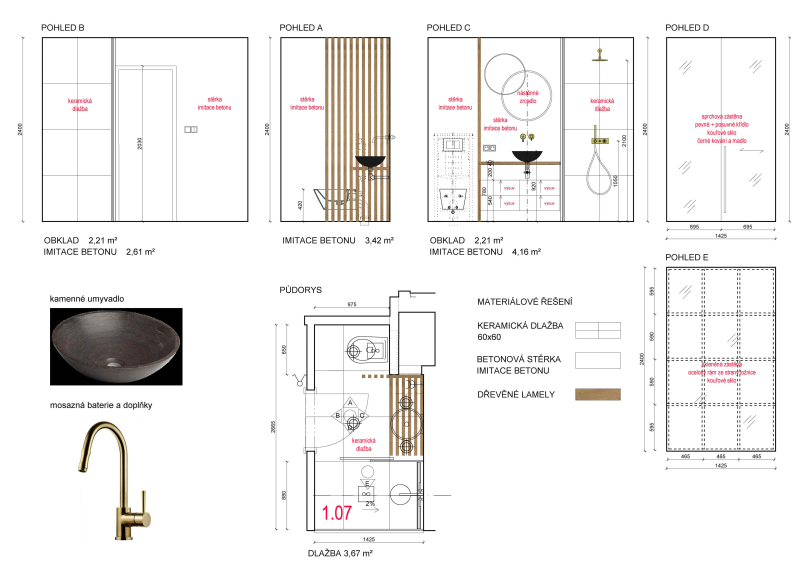Construction documentation (part one)
Today, we'll delve into the various types of architectural documentation, starting with construction documentation. For those who are complete novices in this area, this series of articles is meant to clarify what kind of documentation you receive from an architect during different phases of designing a home or apartment. We'll discuss how detailed it is, what it includes, and what it does not.
In previous blog posts, we've thoroughly discussed the contents of an architectural study and emphasized that it is not sufficient for actual construction. Architectural studies don't go into details, nor do they involve selecting contractors or pricing their work and deliveries.
In contrast, the construction documentation that we prepare at OOOOX goes further. You may also come across the term "project documentation" or "execution documentation." Don't be confused; according to current building laws, "conducting construction" and "realizing construction" are synonymous. I won't bore you with the legalities, but even building laws sometimes refer to "conducting construction" and at other times "realizing construction." A building authority may require the preparation of construction documentation, for example, during the land-use decision phase or the combined approval phase. In these cases, the architect prepares construction documentation for legal purposes, and its preparation requires authorization.
So, what about construction documentation? The approach to it and its scope differ depending on the extent of construction interventions. For larger construction interventions, like changes to the structural parts of a building, we collaborate with authorized designers and structural engineers. The procedures for how projects are reviewed during building permitting, or how long communication takes, are topics for another article. So, I'll leave that discussion for now and will cover it separately in upcoming articles.

Larger Interventions and Assemblies
For larger-scale interventions, we'll start by discussing all your requirements for home or apartment technologies. For instance, whether you'll want an HVAC system, underfloor heating (which may necessitate changes to the floor composition), or if there will be any demolitions of partitions that currently contain plumbing or heating. We'll also discuss how you'd like to handle camera systems, home security, and even fire detectors. Particularly, men tend to be very maximalist when specifying the technologies they'd like to incorporate into their homes and apartments. From our initial discussion, we'll get an overview of what technological aspects need to be addressed. This foundation then needs to be adapted to fit into your space. From the structural solutions provided by designers and structural engineers, we'll receive requirements that we either need to direct or integrate into the interior. Throughout this process, we continuously consult together, considering construction interventions and their impact on the interior.

Minor Changes
In cases involving renovations or interiors with minor construction interventions, we can proceed directly to making specific selections. At OOOOX, we divide this phase of construction documentation into the building and furniture aspects of the interior. In the building portion, we address all elements that relate in any way to construction modifications. These could be surfaces or elements that require connections to utility lines. These are exactly the items and parts your contractor will fervently inquire about during construction if you don't have an architect and need to manage the project yourself. Or if you naively decide to build based solely on an architectural study. If we are managing the implementation – and that's one of our rules – then our collaboration in this regard is proactive, with all potential questions resolved in advance.

by Radka - 10. 8. 2023