VANGUARD - Living in a real factory
In a few days, it will be five years since we started working on the Vanguard project for PSN. It’s one of those realizations where we collaborate with the developer to set the standards, and the end client is somewhat of a puzzle for us. We always strive for the solution to be original and stand out amidst the flood of identical new buildings. Vanguard has an easier position in that the building itself is absolutely unique. We often come across projects that are called “loft” or “industrial,” but they are usually new constructions. Projects with real lofts have been missing here until now. Vanguard is exactly that. The original factory building for aviation instruments retains an incredible number of preserved elements. We were absolutely thrilled by the raw state of the reinforced concrete structure. And we decided to make use of that in the design.
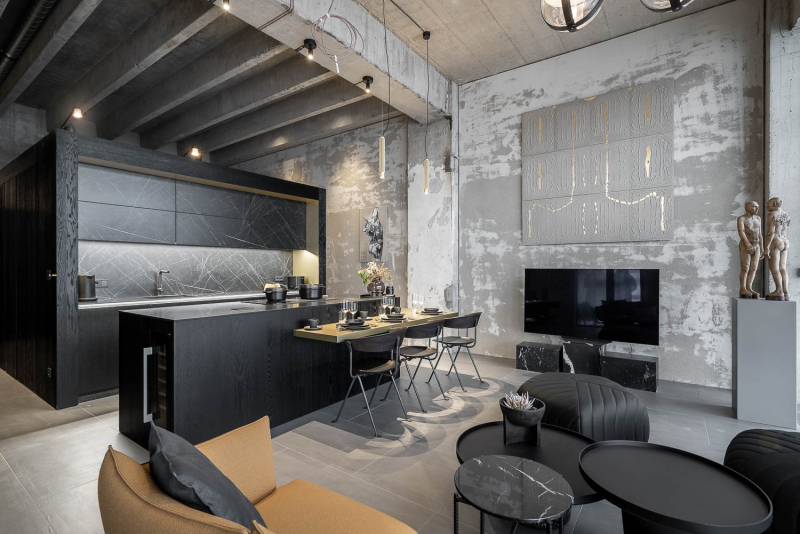
High ceilings as an irreplaceable luxury
Since the entire building is being converted into living spaces, we wanted to soften the exposed rawness with something, while also creating an interesting contrast between luxurious materials and the concrete structure. The whole design is therefore a combination of black wood, softened with brass details in a concrete shell. All the loft apartments have incredibly luxurious heights, some of which are even suitable for creating two levels. A high space has a completely different atmosphere than standard ceiling heights. Add to that the fully glazed facade, offering beautiful views and light, which is why we weren’t afraid to use black.
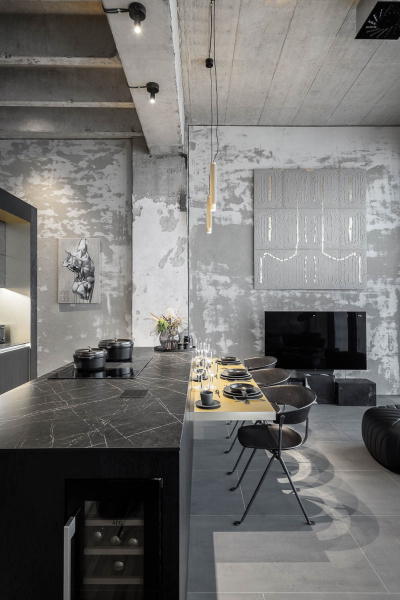
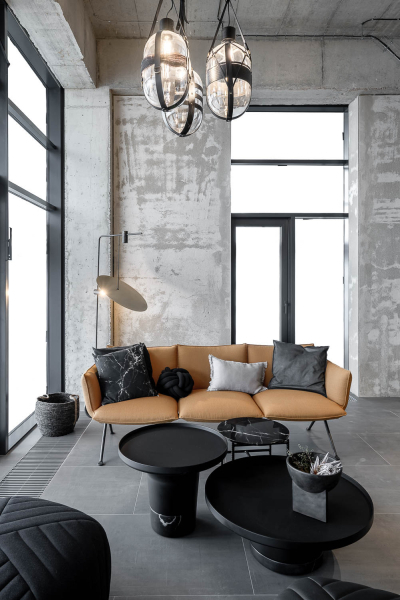
The foundation is a black cube
And after five years, we can present the first realization of the show apartment. We preserved the original color concept and placed a cube in the center of the space. This cube hides the utility areas, including a separate toilet, a bathroom, and a storage room with additional storage spaces. It also conceals a retractable staircase to the sleeping loft, which is operated by a switch. The front of the cube forms the built-in part of the kitchen.
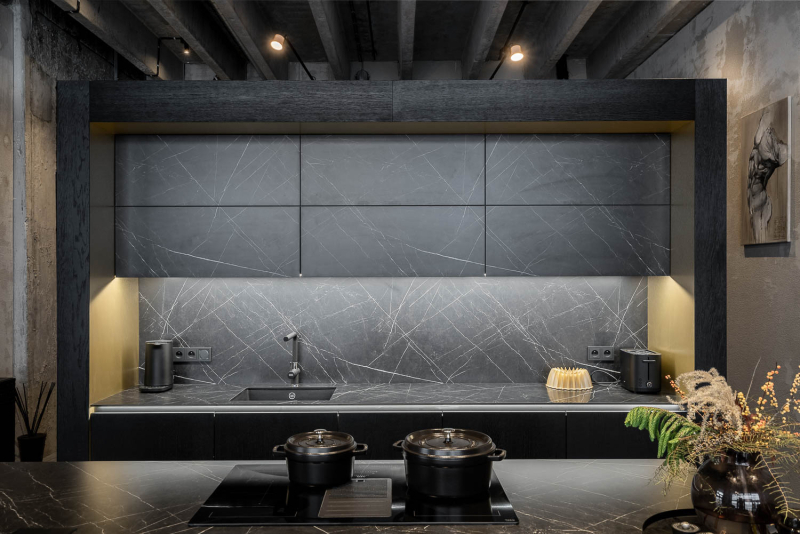
The living area of the loft is equipped with a cooking island that includes a cantilevered dining table in brass metal laminate. To add some liveliness, we chose a mustard-colored sofa. The entire space is finished to the last detail, including the art.
The sleeping loft is furnished with a luxurious bed featuring a high padded headboard for comfortable reading. From the bed, there is a view not only across the entire loft but also from the large window – simply luxurious.
The bathroom continues the industrial vibe with small black tiles and brass accents.
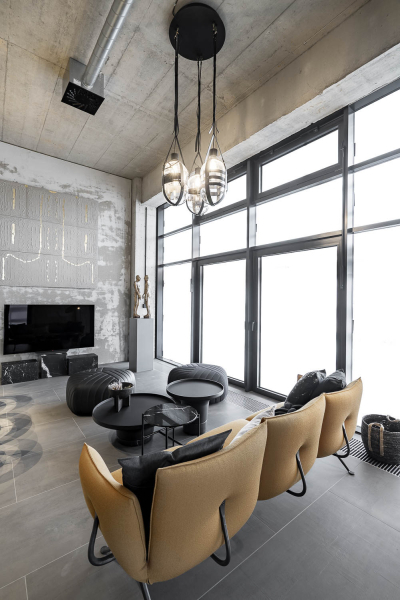
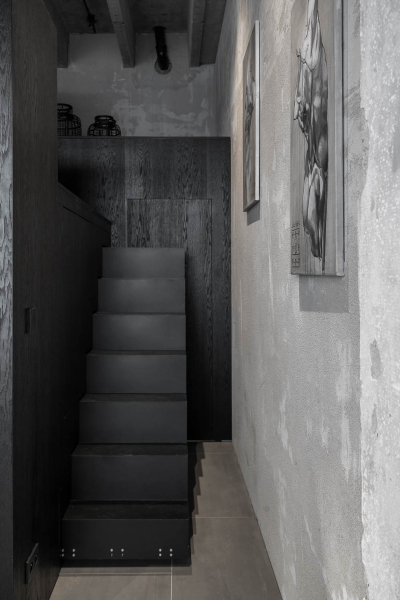
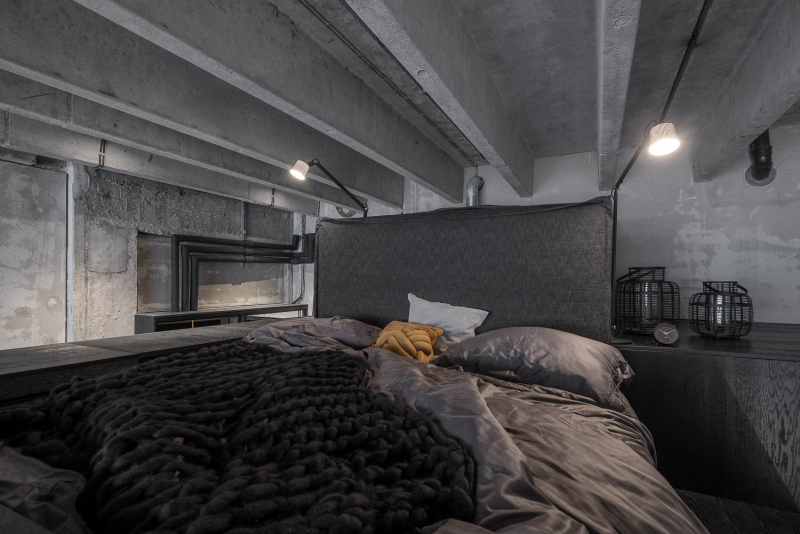
How do we differ from the design?
Here you can see how our original design looked. We preserved the concept of combining black and gold, as it is timeless. The design was developed for one of the larger lofts, where there was enough height for a built-in loft, not just a sleeping area. If you’re choosing an apartment in Vanguard, be sure to pay attention to the ceiling heights listed for each apartment. Only those with the highest ceilings will allow for a built-in loft. Other lofts will be beautiful as single-level spaces.
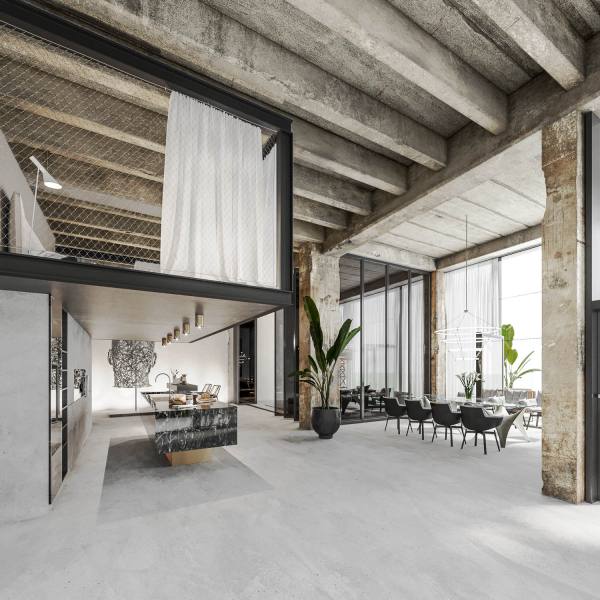
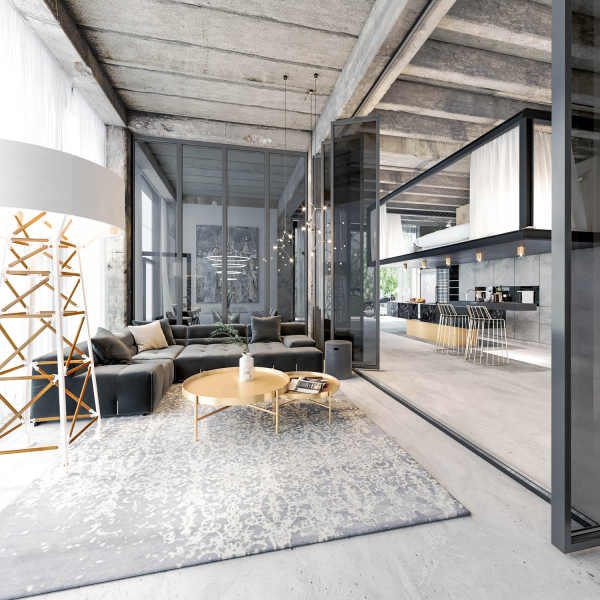
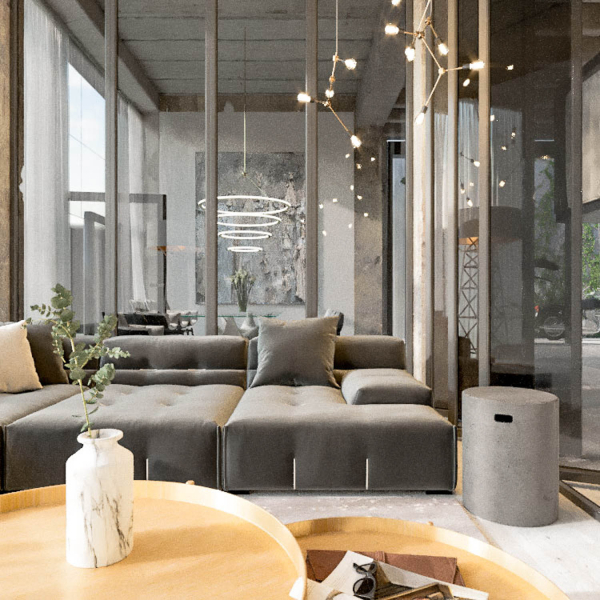
What’s next?
For us, Vanguard doesn’t end here. Later this year, we’ll continue with the reception area and, most importantly, with the entire wellness area in the basement, where there’s a glass-walled pool in the former bunker, along with absolutely luxurious saunas and relaxation rooms. There will be plenty of concrete here. It’s going to be amazing! So, stay tuned.
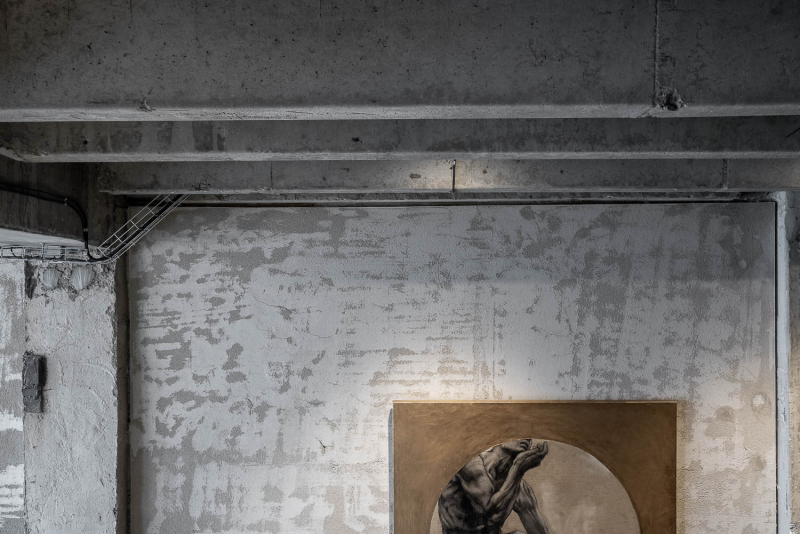
by Radka - 10. 8. 2023