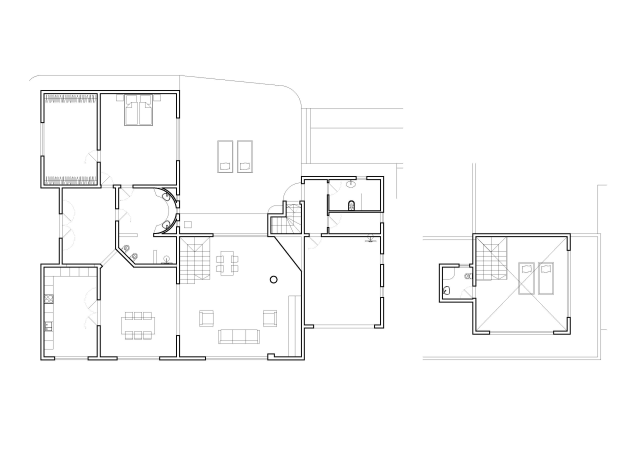Villa AMONITA Lanzarote
Join us as we take you through the renovation of a grand villa in the heart of Lanzarote, surrounded by towering palms full of singing birds. A villa so large you could ride a bike inside, with a sprawling garden and a large pool where you can relax or hide away from the hustle and bustle of tourists with friends or family. Our love for Lanzarote began the moment we laid eyes on its rugged volcanic landscape and simple yet harmonious architecture. Inspired by César Manrique, we respected the local architectural rules during the renovation, creating a home that combines traditional white architecture with green accents. How we transformed this expansive villa, we will happily share with you in this article.

Why Lanzarote?
Lanzarote captivated us not only with its volcanic landscape but also with its simple rural and exclusively white architecture, complemented by green window elements. Lanzarote has very strict rules for construction, whether in terms of size or appearance. As a result, the entire island feels incredibly harmonious. Moreover, the island's aesthetic was shaped by the versatile artist César Manrique (incidentally, the author of these strict regulations), and Lanzarote is home to many of his buildings, such as museums, visitor centers, viewpoints, and his private villas, which were opened to the public after his death. Manrique skillfully utilized the local volcanic landscape, enhancing it with white architecture.




Wood out
We decided to continue this Lanzarotean style by designing the entire house in white with a few green accents. A key decision was regarding the floors – everything in smooth white. We unified the original tiled floors with a new layer of concrete screed. We removed all wooden surfaces and built-in furniture because the island's air humidity is not kind to wood.






Concrete platforms instead of beds
We also aimed to minimize the amount of furniture, making as much of it as possible part of the building itself. Even the beds have concrete platforms for the mattresses to reduce the creaking of the beds. We designed one of the bedrooms as a children's room. Having learned from our own travels how difficult it is to have a small child sleep on a large bed, we extended the platform to the full width, reaching all the way to the corner of the room. This way, we have the flexibility to place the mattress in the corner or the center.




Výhledy jen pro koupelnu
The original villa was designed for a childless couple, in a luxurious size of almost 300 m2. As with the villa itself, the rooms were also spacious; the living room with kitchen and dining area alone measured over 100 m2. We decided to partially rearrange the interior and place three separate bedrooms in this large space. We split the large bathroom, creating a separate toilet, and broke through a large window into the bathroom. Our dream was to have as much light as possible and plants outside the windows. Since the bathroom window faces a shared terrace, we built a wall of concrete blocks in front of it, providing the necessary privacy while still letting in plenty of light.





Hot shower under the stars
For the second bathroom, which is adjacent to the rooftop terrace and was originally quite small, we decided to extend it outward. We broke through a large window and added an outdoor shower, again enclosed by a wall of blocks to shield it from view from the terrace. We created an amazing outdoor shower experience because there's nothing better than a hot shower at night with a view of the stars.



Local materials
Another major addition was a tall lava stone wall on the terrace, which completely enclosed the space, ensuring absolute privacy. The wall, made of local lava stone, also provides a beautiful backdrop when viewed from the living room. We then complemented the terrace with an outdoor kitchen and a long concrete table.



How to improve the pool
The pool is located in the middle of a large garden surrounded by palm trees and old olive trees. The pool itself has impressive dimensions – 10 x 5 meters – and is also quite deep. We raised the bottom of half the pool and added steps with a shallow section, which serves either for small children or as a great place to relax in the water.




Our entire challenging journey, where we detail our experiences with selecting and purchasing property in Lanzarote, obtaining a Spanish mortgage, and then undergoing a very complicated renovation that was more difficult due to the attitude of the local contractors than the scale of the project itself, is mapped out in our blog story.

Are you interested in how we approach similar projects? Read more about it here in the ABROAD section.
— Let's meet!
Do you have a similar project that you would like to discuss with us? Fill out this short questionnaire, let us know a little about your project and we will get back to you soon.
by Radka - 17. 10. 2024
